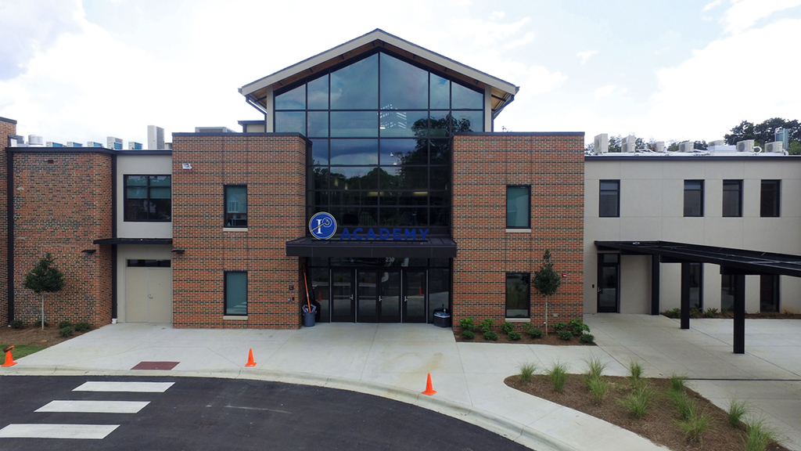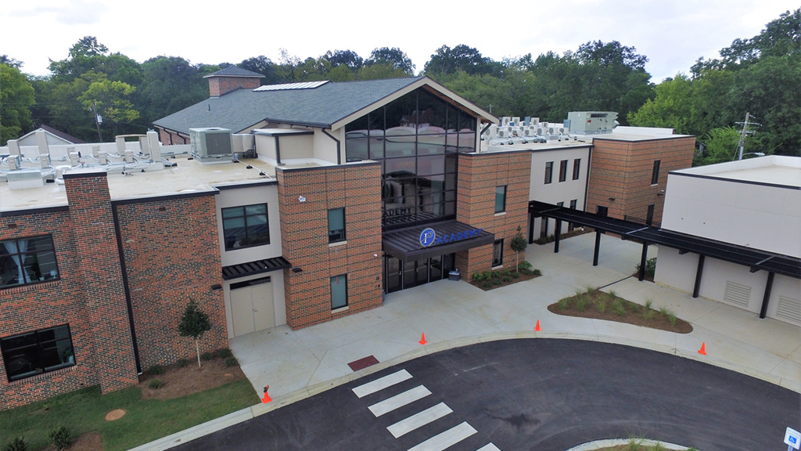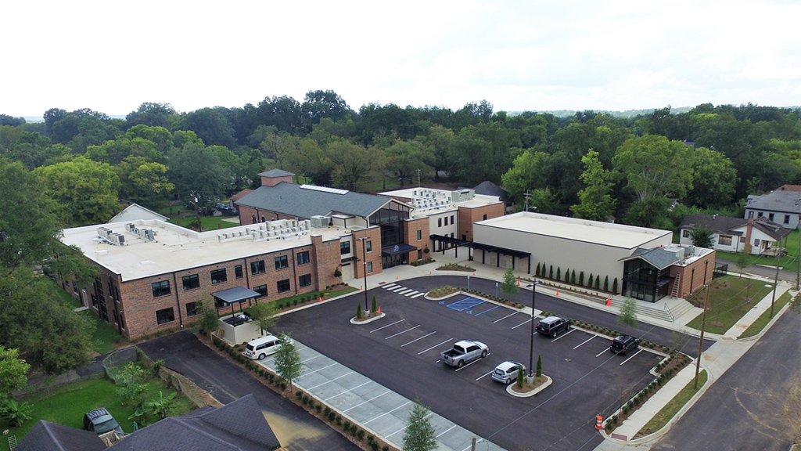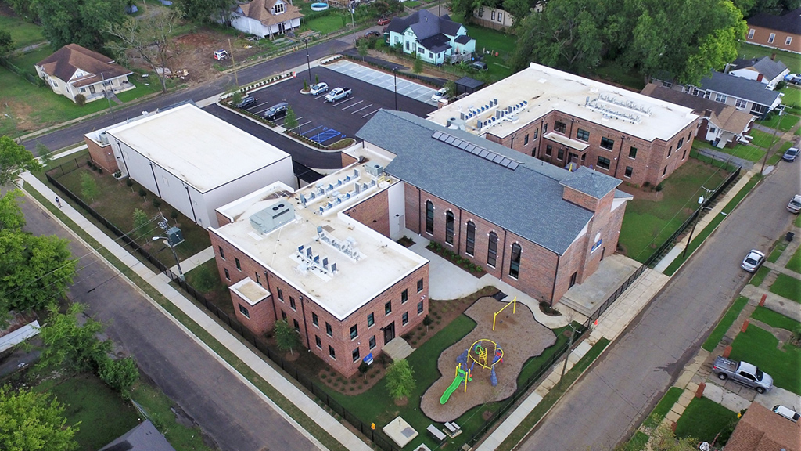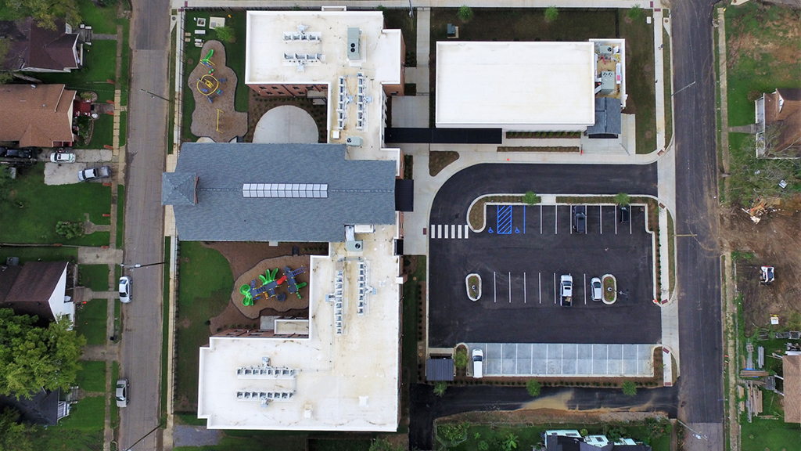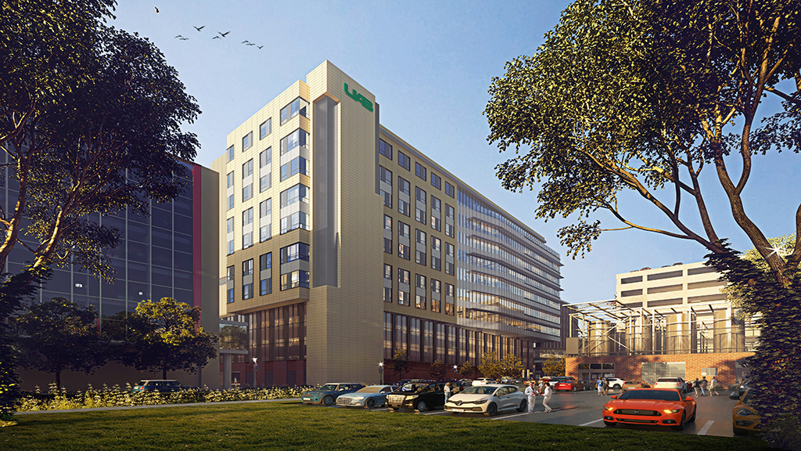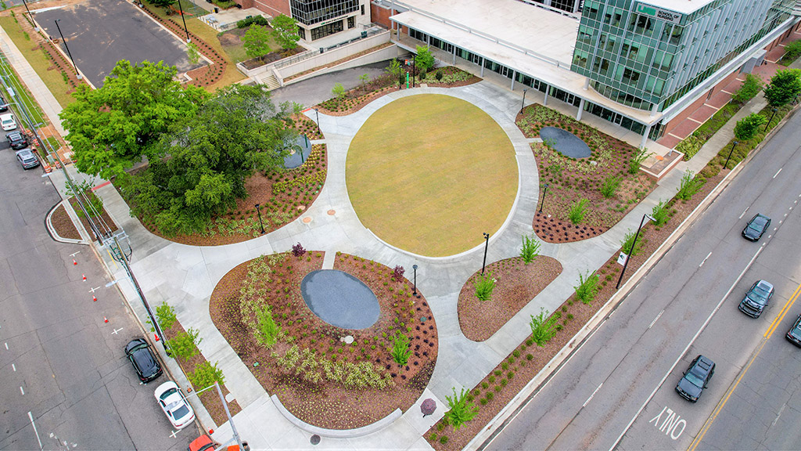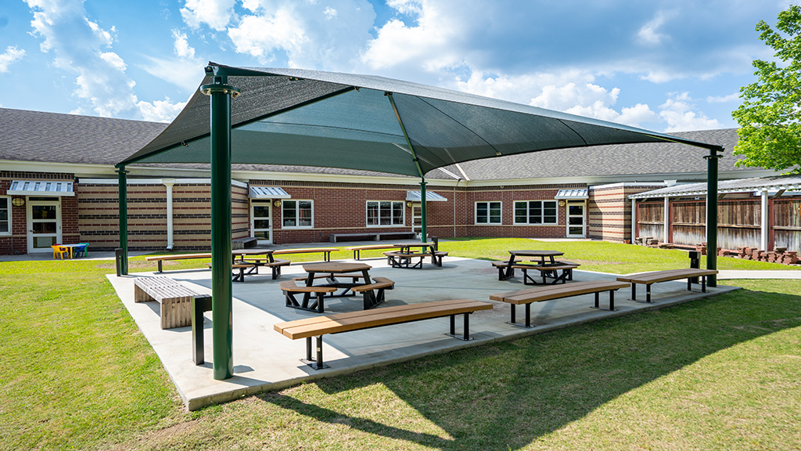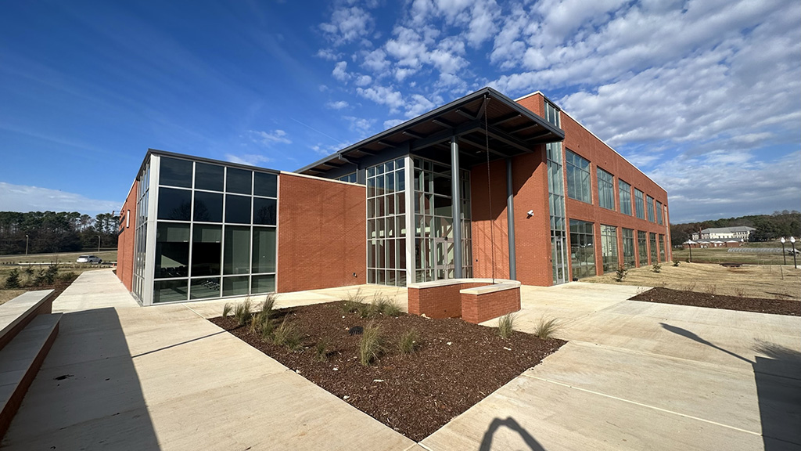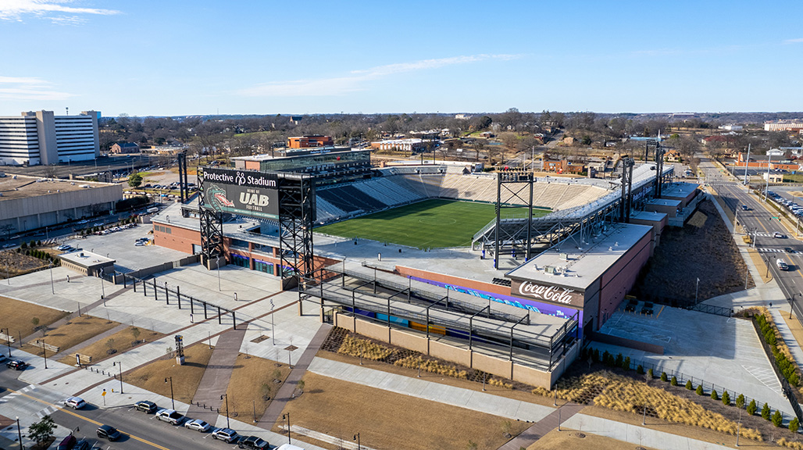Project Description
i3 ACADEMY
PROJECT DESCRIPTION
The i3 Academy in Birmingham, AL is a 41,000 square foot new school with a student enrollment of 420. This project included the construction of a 5,000 square foot multi-purpose gymnasium, storm shelter facility and faculty/staff parking. The parking lot features pervious concrete pavement to enhance infiltration and reduce surface runoff. The building features a modern and flexible design with open spaces and a variety of classrooms, a media center, a cafeteria, and a library. The gym serves as the primary recreational area for students and the storm shelter offers a safe place to go in the event of inclement weather. i3 Academy is designed to create an environment where students can thrive intellectually, emotionally, and physically. The project reflects the school’s commitment to provide its students with a quality education and a safe and welcoming place to learn.
The proposed school was built on the site of the existing former First Baptist Church of Woodlawn and is home to the largest charter school in Alabama.
Efforts were coordinated with other architectural disciplines to provide a comprehensive design. Engineering services include topographic survey, civil site design, site grading and drainage plan, erosion and sediment control plans, utility systems design, civil construction details and construction administration.
OWNER
Woodlawn Foundation
PROJECT SIZE
1.8 Acres
CONSTRUCTION COST
$10,000,000
COMPLETION
2020
SERVICES
Civil Site
Surveying


