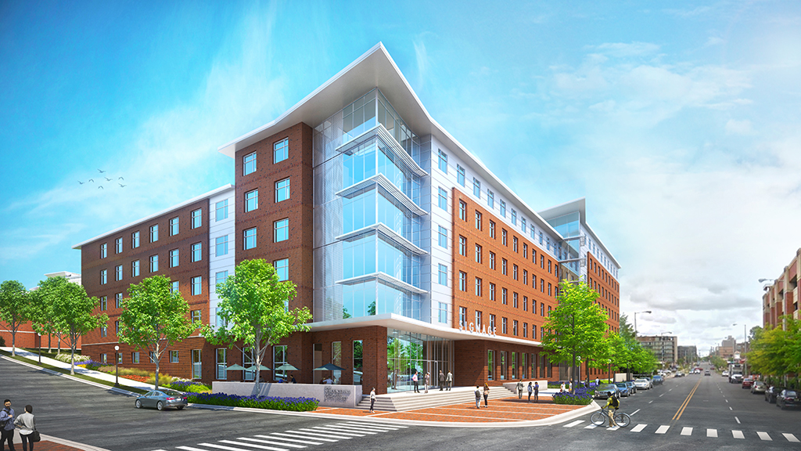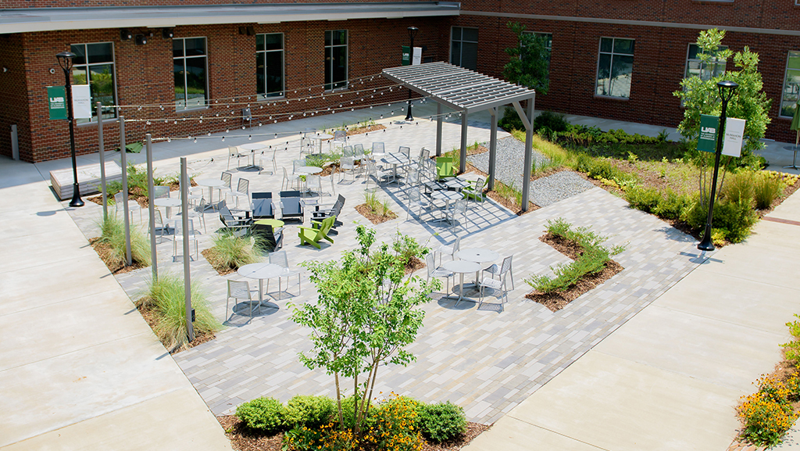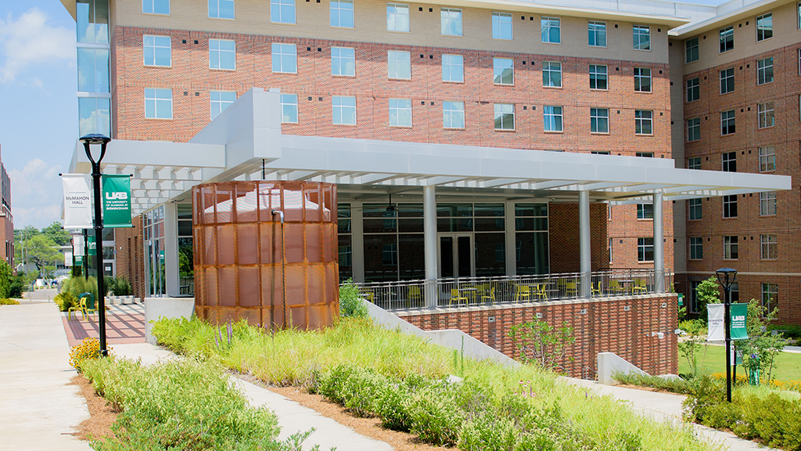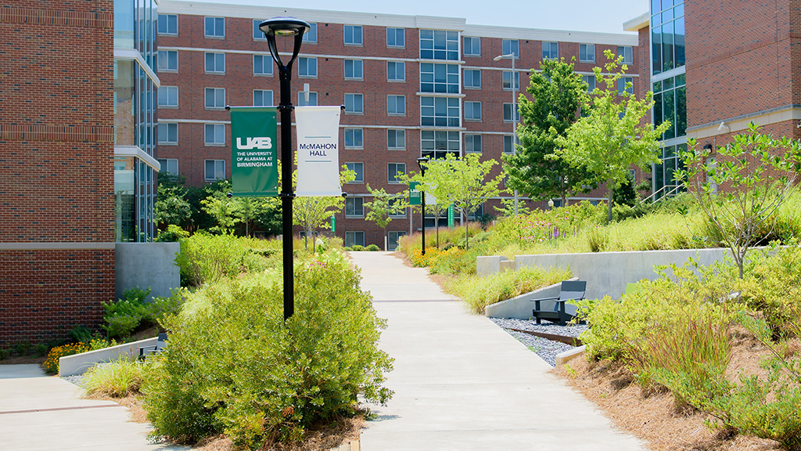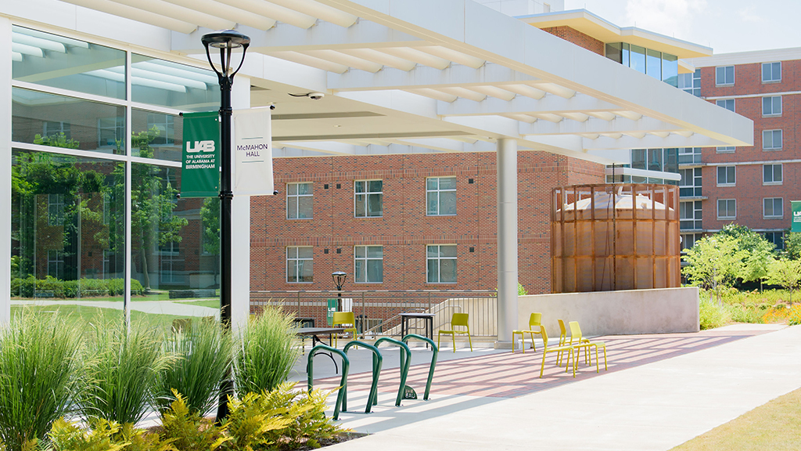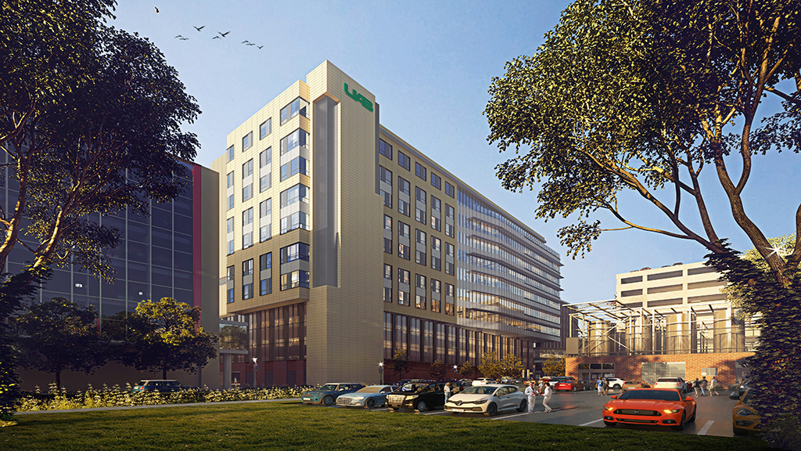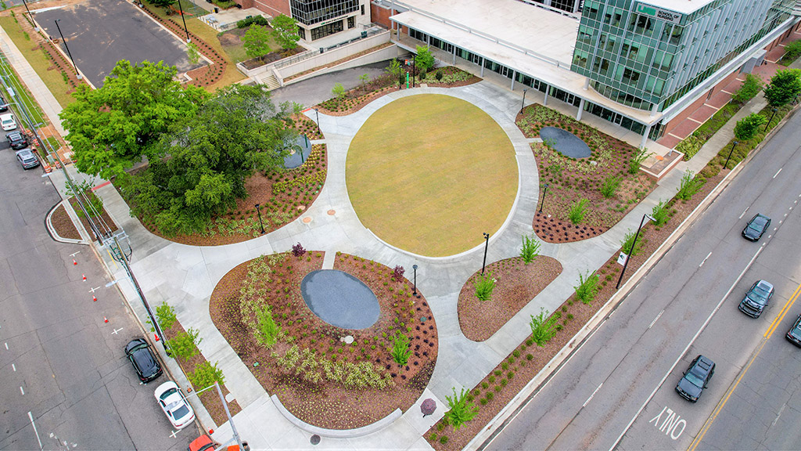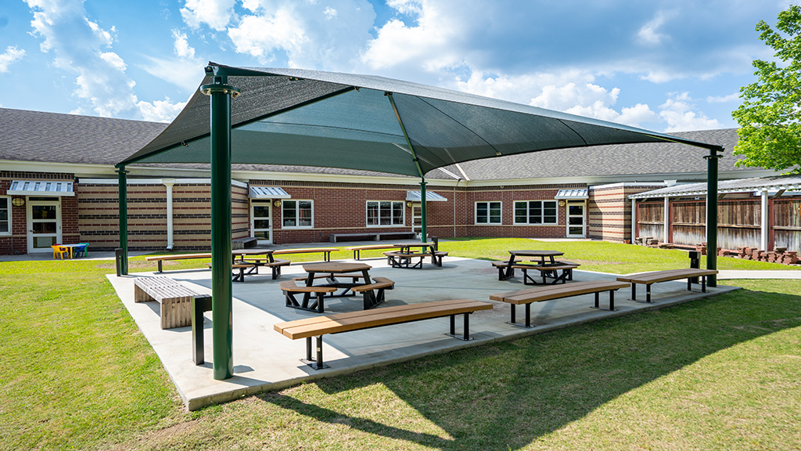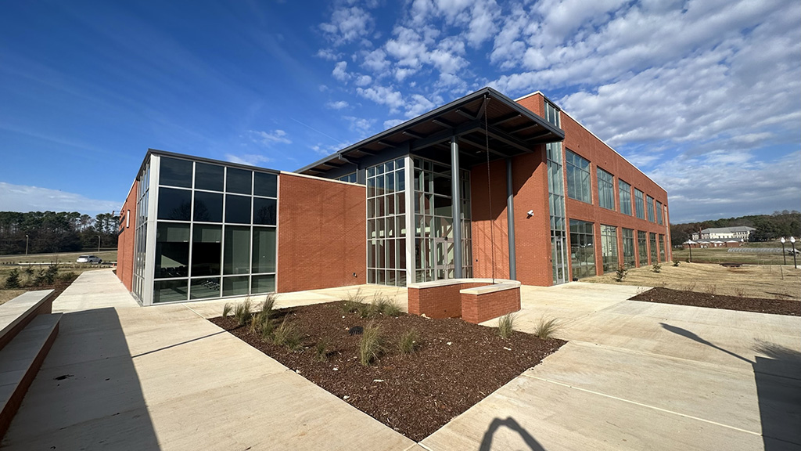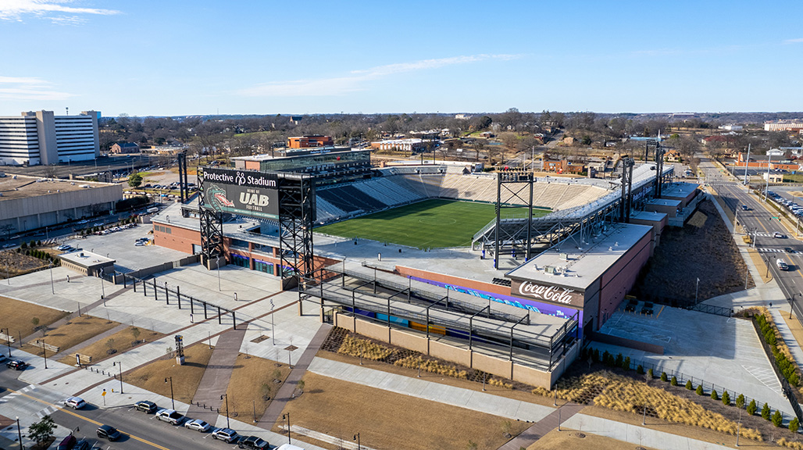Project Description
McMAHON HALL
PROJECT DESCRIPTION
The project consisted of a new student residence hall with approximately 230,000 gsf on seven floors and will house up to 780 undergraduate students in a mix of traditional dual occupancy dorm rooms and apartment style rooms.
Located within the residence hall are office spaces for staff, study spaces, laundry facilities, assembly spaces, a storm shelter and a 400 seat dining facility.
Efforts were coordinated with other architectural disciplines to provide a comprehensive design. Engineering services include topographic survey, civil site design, site grading and drainage plan, erosion and sediment control plans, utility systems design, civil construction details and construction administration.
OWNER
The University of Alabama at Birmingham
PROJECT SIZE
3 Acres
CONSTRUCTION COST
$62,000,000
COMPLETION
2021
SERVICES
Civil Site
CERTIFICATIONS
LEED Silver


